Thermal Roof Surveys are essential for protecting property value and safety, helping to prevent leaks, damp, and energy loss before they threaten your assets. As trusted roofing specialists across London and the Home Counties, we handle every project with compliance, meticulous care, and a focus on long-term performance for every property owner.
Our expertise runs deep: decades of hands-on experience, accreditations (Which Trusted Trader, CITB), and access to top suppliers like Welsh Slate, ALM Lead, and Kemper set us apart. Book a free survey today and protect your property.
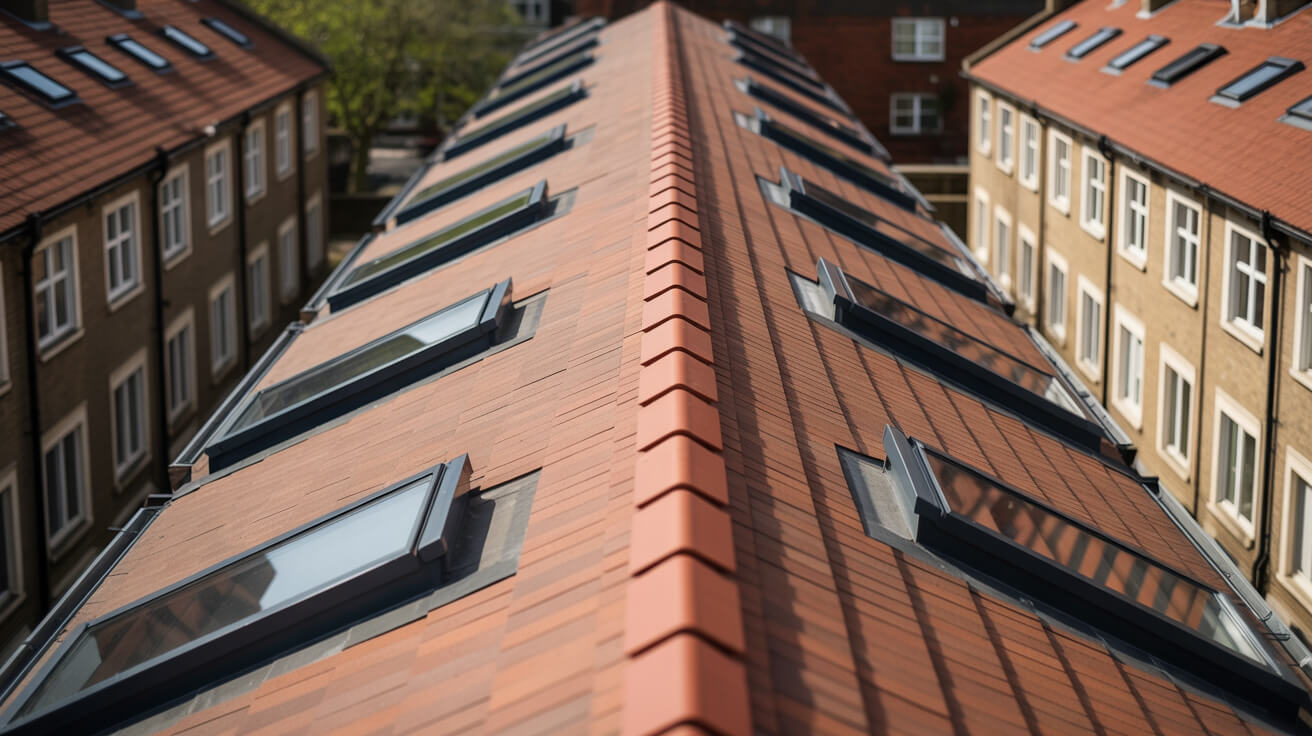
Neglecting roofing problems results in leaks, damp, rising energy bills, and deeper structural issues. Delaying action always drives up long-term costs and risk for every kind of property owner.
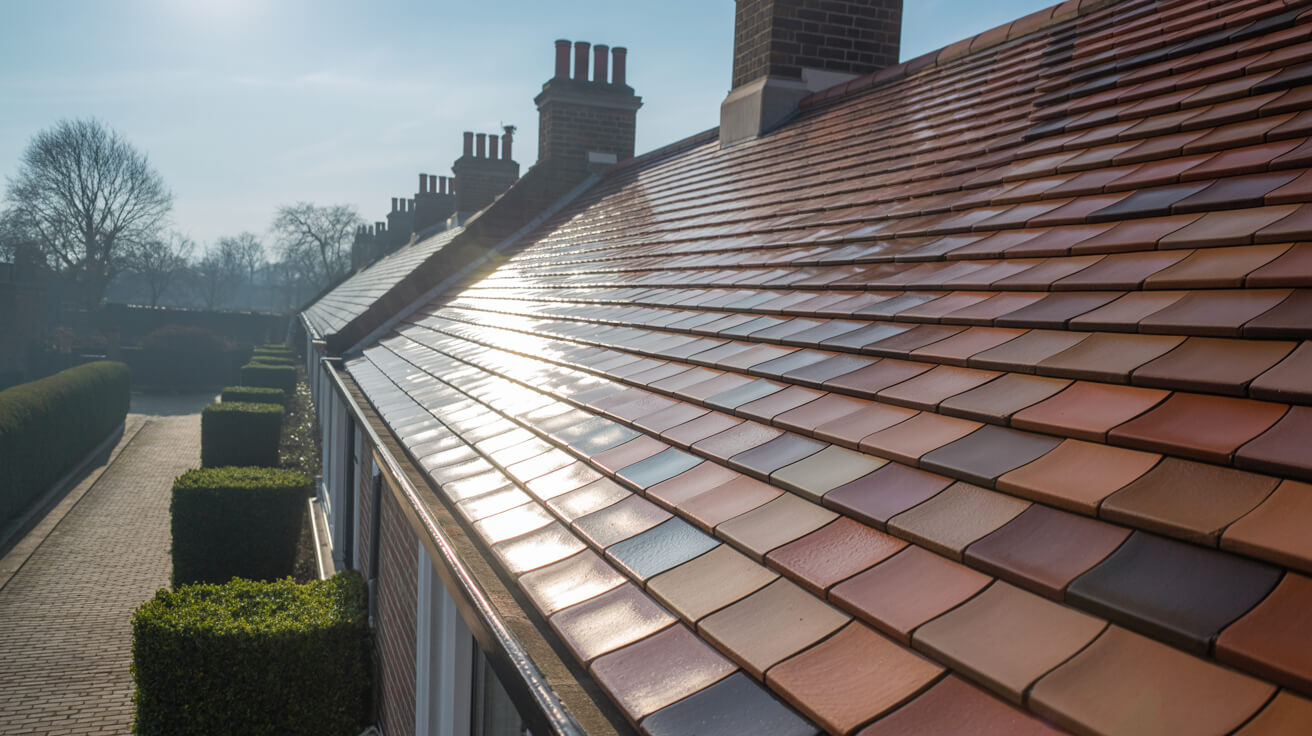
A Thermal Roof Survey identifies vulnerabilities before they escalate—improving weather protection, energy efficiency, and building compliance. Homeowners gain reassurance, landlords secure lasting value, and businesses avoid costly disruptions and regulatory headaches. Proactive roofing care is a wise investment for repairs, installations, upgrades, or heritage protection.
Our Thermal Roof Surveys cover installations, repairs, upgrades, and restorations across homes, businesses, and heritage sites. Every service is tailored to your property type, delivered with a focus on performance, compliance, and safety. Using top-tier materials and meeting Building Regulations, we protect your investment with every project.
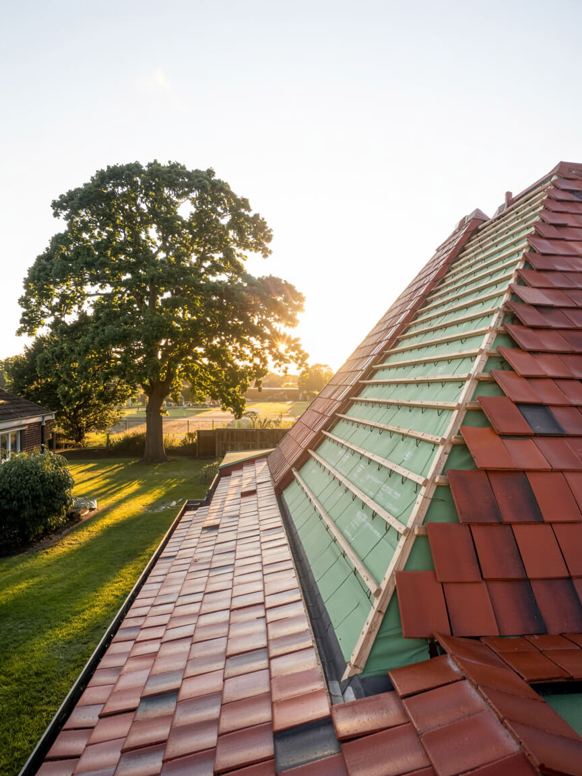
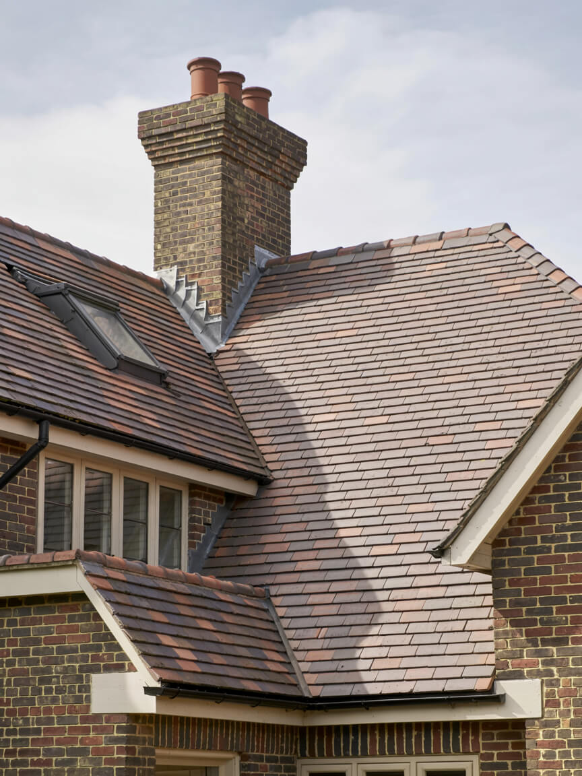
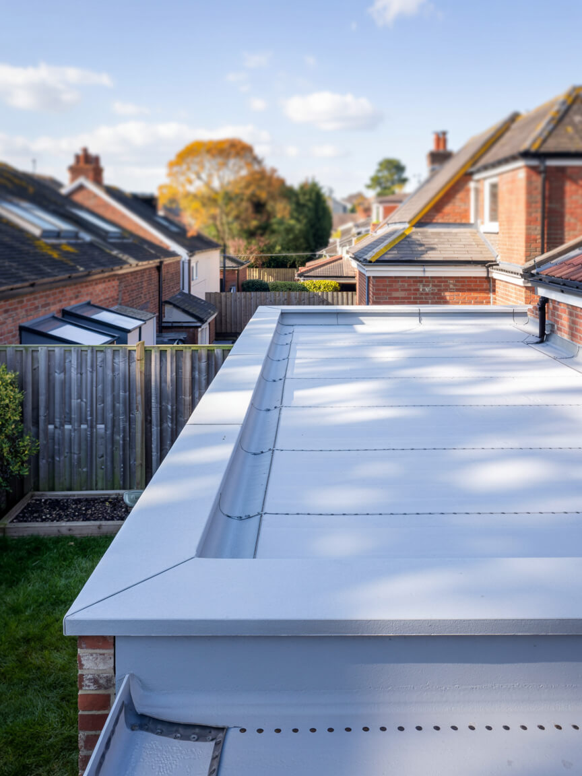
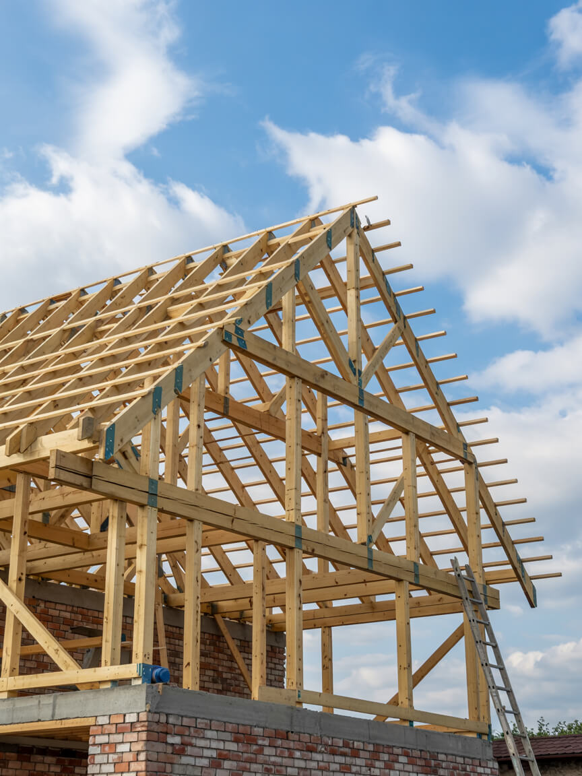
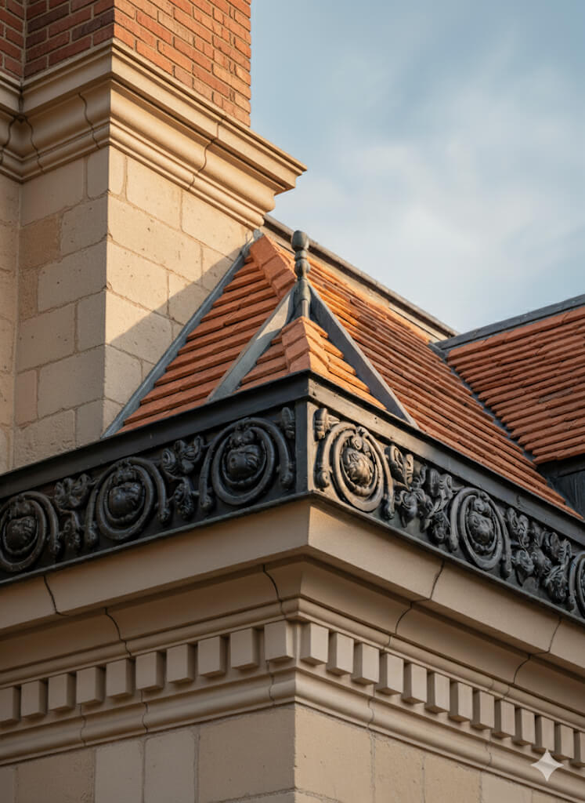
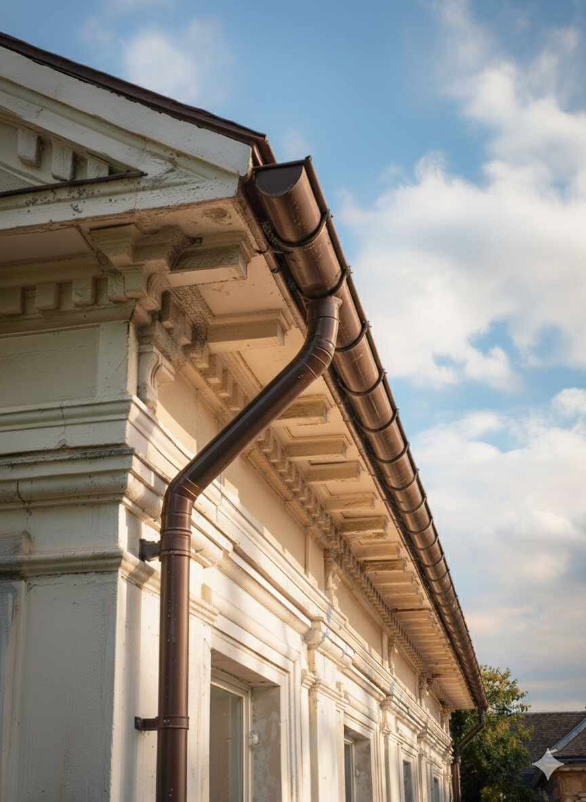
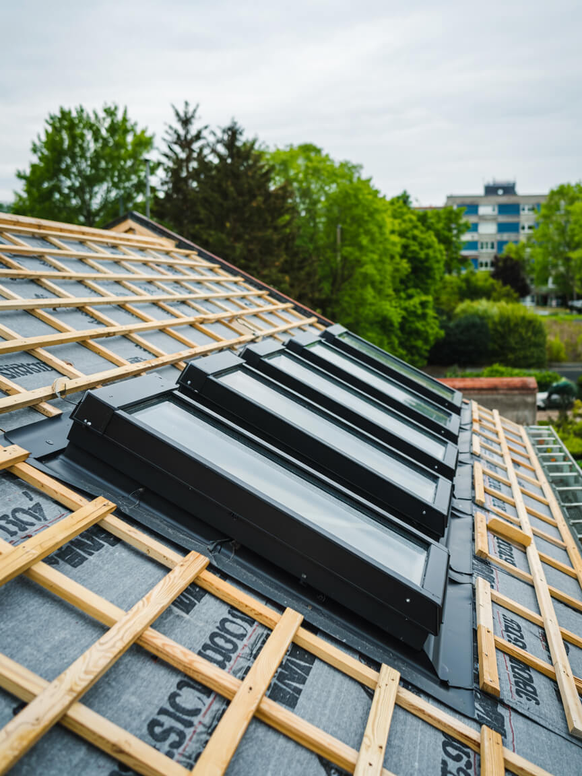
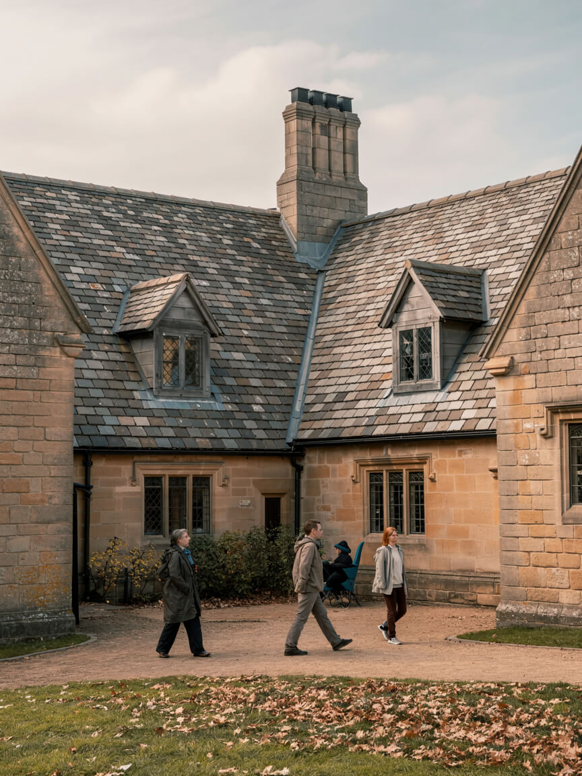
Every Thermal Roof Surveys project is adapted to property type, roof structure, and environmental demands. Tailoring ensures compliance with regulations, minimises disruption, and maximises long-term value. From homes and businesses to industrial sites and listed heritage buildings, our flexible approach guarantees roofing solutions that meet unique needs while delivering safety, efficiency, and reliability.
Homes, extensions, and listed buildings.
Offices, retail, schools, and hospitality.
Warehouses, factories, and logistics sites.
Every Thermal Roof Surveys project follows proven steps with quality materials. Whether a new installation, upgrade, or repair, each layer adds durability, safety, and efficiency—tailored to protect your property and meet regulatory standards.
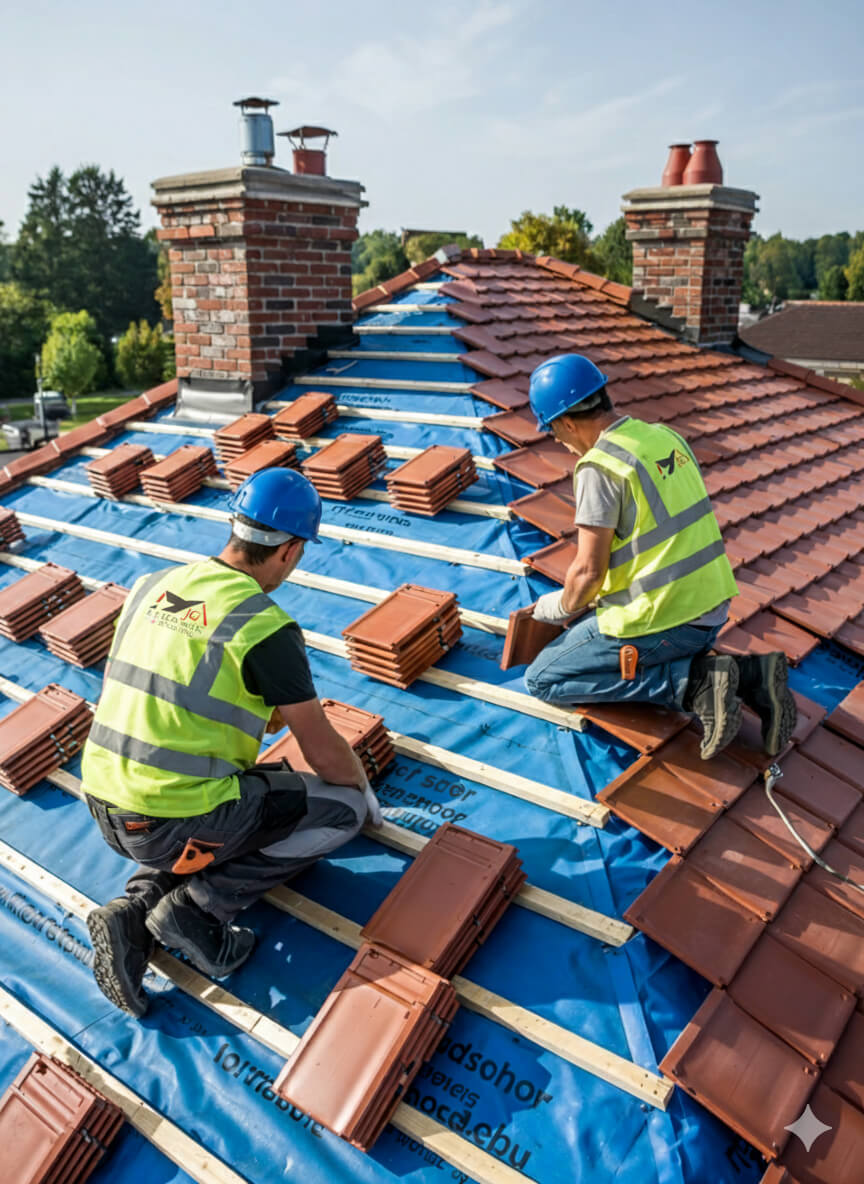
Get a free, no-obligation quote today.
Our experts are standing by to help you choose the perfect flat roofing solution.
⏱ Response within 24 hours guaranteed
Accredited by Which Trusted Trader, CITB, and approved by Kemper and Westwood, our team delivers safe, compliant, and warranty-protected Thermal Roof Surveys projects. These credentials mean guaranteed standards and long-term assurance—reinforced by the positive client reviews that consistently highlight quality, professionalism, and trust.


Complete reroofing. Living in Singapore at the time and T was super responsive and communicative.
Replacement of lead box gutter and new flashing to parapet wall. I had an excellent experience using James and the team. He was very prompt in all aspects of communication and completed a first class job. Really pleased.
James completed some repairs on our roof and replaced some of our pebble dash by the roof as well. He was very thorough and fixed everything. He kept us really informed by taking photos and showing us what he did and keeping us updated. It also went onto our neighbours roof and he did the same fo...
We had a leak in our bedroom and James fixed the roof for us to stop it from leaking. All the work came with a warranty. The work that was carried out was good. James and his team were polite, and did all the work quickly and without too much interruption to our day-to-day lives. Would recommend ...
J G Leadworks have repaired and replaced the roofs and gulleys over our warehouse and workshops which have meant both areas are now watertight
James and team were incredibly responsive to my request to look at a serious leak issue on my flat roof. They did a very thorough investigation and explained in detail the issue and gave a fair quote. They were quick to book in and complete the work and have checked in afterwards a few times to m...
James was quick to respond to the initial contact and was able to work around some time constraints I had. He explained what needed doing clearly and was happy to answer follow up questions. He took pictures to show each stage and I feel confident in the work that was done by James and the team. ...
JG Roofing were very easy to work with. Their quote was sensible and they stuck to that figure. They completed many repairs to my roof including, rebuilding a leaded gutter, reinforcing rotten rafters, rebuilding a long felted gutter and felting parapet walls, resurfacing and felting a flat roof,...
Planning and legal checks protect clients from costly errors, delays, and non-compliance, ensuring roofing projects meet regulatory and safety requirements.
Permission is typically required for listed properties, conservation areas, or major roof alterations. All projects must also satisfy Building Regulations, including Part A (structural safety) and Part L (energy efficiency), ensuring compliant and future-proofed installations.
Our team manages the full process, from initial surveys to legal guidance, preparing documentation, and liaising with local authorities where needed. Whether working on modern homes or heritage sites, we ensure every project is delivered legally, safely, and with minimal disruption—providing complete reassurance and peace of mind to property owners.
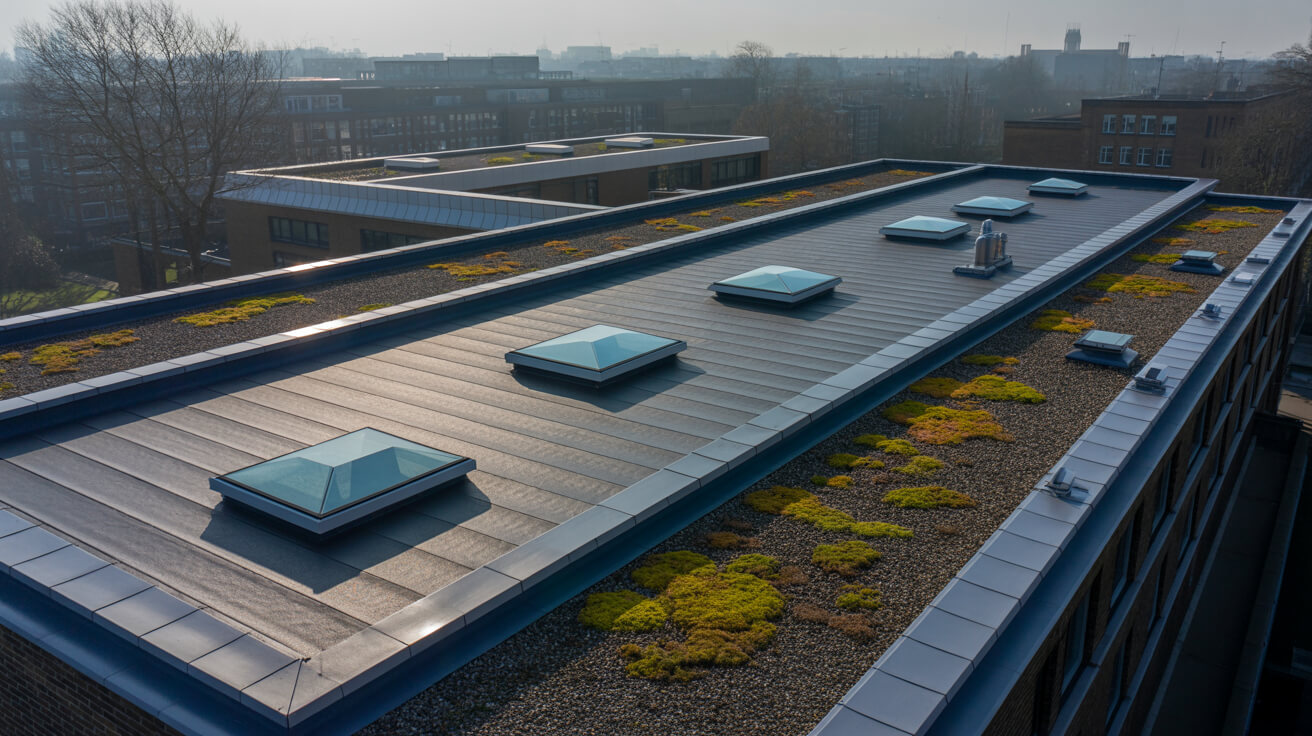
Every project unites skilled workmanship with rigorously tested materials.
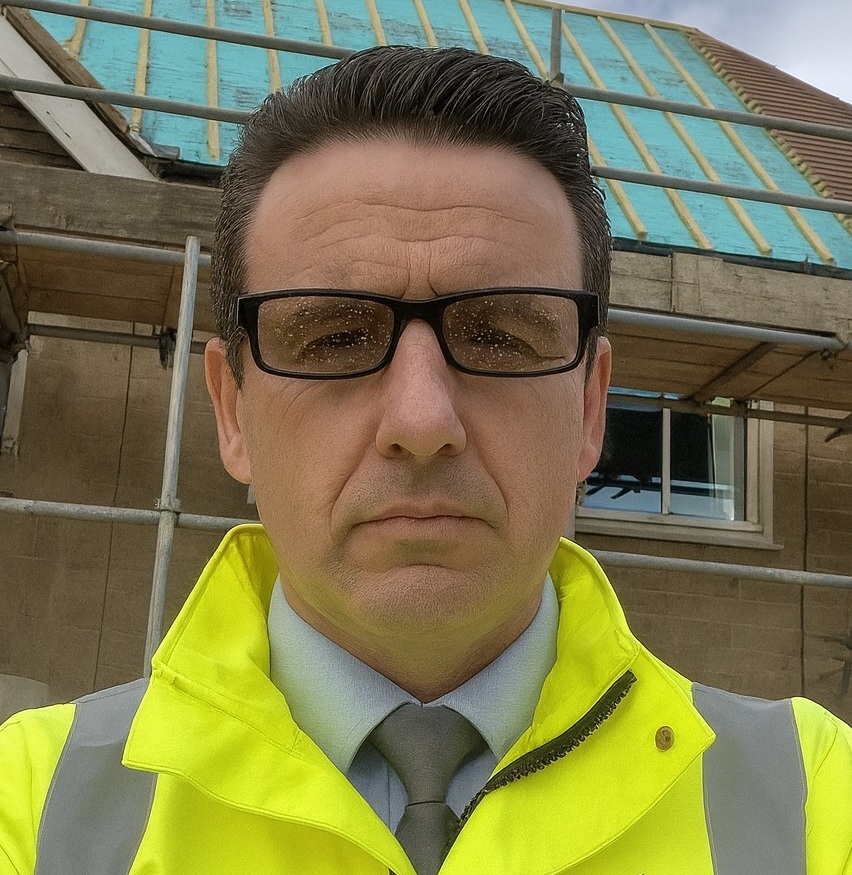
With 25 years of experience in lead sheet roofing, James is a trusted expert in heritage roofing, slate, and tiling. His knowledge of traditional methods, paired with modern compliance, makes him a go-to specialist for projects that demand both craftsmanship and durability.
Thermal Roof Surveys provides lasting protection, efficiency, and value, delivering durable, compliant roofing solutions that safeguard every type of property investment.
Selecting Thermal Roof Surveys involves balancing durability, budget, compliance, and aesthetics to secure the best-fit roofing solution for your property.
Why Clients Choose JG Leadwork and Roofing
With decades of trade experience, our teams understand the unique demands of London and Home Counties roofing. From heritage-listed properties to contemporary extensions, we adapt solutions to local regulations, weather conditions, and architectural styles with precision.
Accredited by Which Trusted Trader, CITB, and approved by Kemper, Westwood, IKO, ALM, and other leading suppliers.
These credentials guarantee safety, compliance, and access to manufacturer-backed warranties, giving clients peace of mind that their project meets the highest professional standards and benefits from warranty protection.
Our heritage projects use Welsh Slate and handmade clay tiles for authenticity, while leadwork is delivered to Lead Sheet Association (LSA) standards. Commercial installations employ Kemper and Westwood liquid systems for durability and efficiency. Each example demonstrates our reliability, blending traditional craftsmanship with modern performance.
Our workforce includes skilled roofers, heritage specialists, and safety-certified installers.
Every roofer holds NVQs, receives ongoing CPD training, and is qualified in both modern flat systems and traditional techniques, including slate and leadwork.
Team structure ensures projects run smoothly—surveyors identify needs, installers deliver with precision, and supervisors oversee compliance. This approach minimises disruption, accelerates timelines, and guarantees consistent quality across residential, commercial, and industrial roofing projects.
Every project is regulation-compliant, warranty-backed, and focused on long-term results.
Client testimonials and case studies confirm our track record, with projects praised for professionalism, durability, and customer support.
We go beyond installation with aftercare packages, maintenance support, and open communication at every stage. Property owners gain reassurance that JG Leadwork and Roofing stands behind its work. Book a free survey today and discover why homeowners, landlords, and businesses trust us with their roofing.
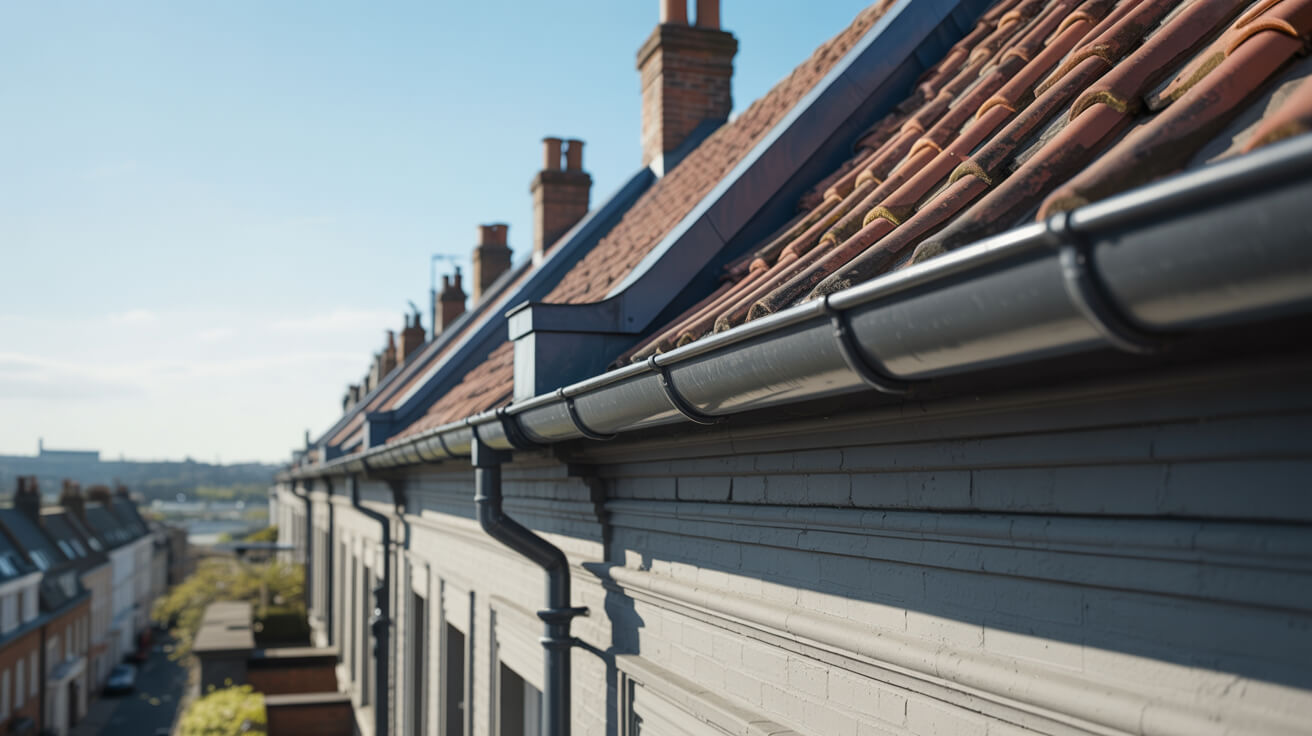
Get a free quote, rapid response, and expert service across London and the Home Counties. Contacting JG Leadwork and Roofing is your simple first step to dependable roofing solutions.
We source materials from leading suppliers including Supreme and IKO felt systems, Kemper, Westwood and Proteus liquid systems, Welsh Slate, handmade clay tiles, ALM Lead Mills, and Nicholson Air Track. These trusted brands guarantee durability, compliance, and warranty-backed performance across flat, pitched, heritage, and commercial roofing projects.
.
.
For homes, Thermal Roof Surveys safeguards comfort and enhances kerb appeal with durable, energy-efficient systems. Whether modern extensions or traditional pitched roofs, tailored solutions improve living standards and protect property value.
For businesses, Thermal Roof Surveys delivers cost-effective, large-scale installations with minimal disruption. Projects are planned around operations, with safety compliance, energy performance, and flexible scheduling built in—supporting offices, retail, schools, and industrial facilities with reliable, regulation-ready outcomes.
For heritage properties, Thermal Roof Surveys combines authentic materials such as Welsh slate, handmade clay tiles, and ALM lead with skilled conservation techniques. Listed building consent and conservation requirements are fully managed, ensuring traditional character is preserved while integrating modern weatherproofing. This careful balance provides long-term durability without compromising historic integrity or aesthetic value.
JG Leadwork and Roofing delivers Thermal Roof Surveys across housing, commercial, heritage, and public sectors. Every industry comes with unique requirements, from safety and compliance to efficiency and conservation. Our adaptability ensures projects are delivered with precision and professionalism—whether safeguarding homes, supporting business continuity, preserving history, or protecting critical public and healthcare facilities.
Durable roofing installed with minimal disruption, ensuring safe, regulation-compliant workspaces for staff and visitors.
High-standard, compliance-focused solutions protect community facilities while meeting strict safety and regulatory obligations.
Heavy-duty roofing tailored for wide spans, ventilation, and long-term maintenance efficiency.
Authentic materials and sensitive methods preserve historic character while adding modern protection.
Weatherproof systems that enhance kerb appeal and guarantee uninterrupted trading for outlets.
Tailored roofing improves guest comfort, safety, and ambience across hotels, restaurants, and venues.
Safe, durable systems designed for schools and universities with minimal learning disruption.
Specialist roofing solutions built for hygiene, safety, and regulatory compliance in medical environments.
Our team of NVQ-qualified roofers, LSTA-trained specialists, and health & safety-compliant professionals bring decades of combined experience. Every project is delivered with meticulous attention to detail, ensuring safe practices and consistent quality across flat, pitched, heritage, and commercial roofing disciplines.
Expertise includes heritage leadwork, slate and tile roofing, modern flat systems, and drone-assisted roof surveys. Ongoing CPD training ensures adaptability to both traditional craftsmanship and the latest innovations—giving clients confidence that every roof is built or repaired with proven skill and care.
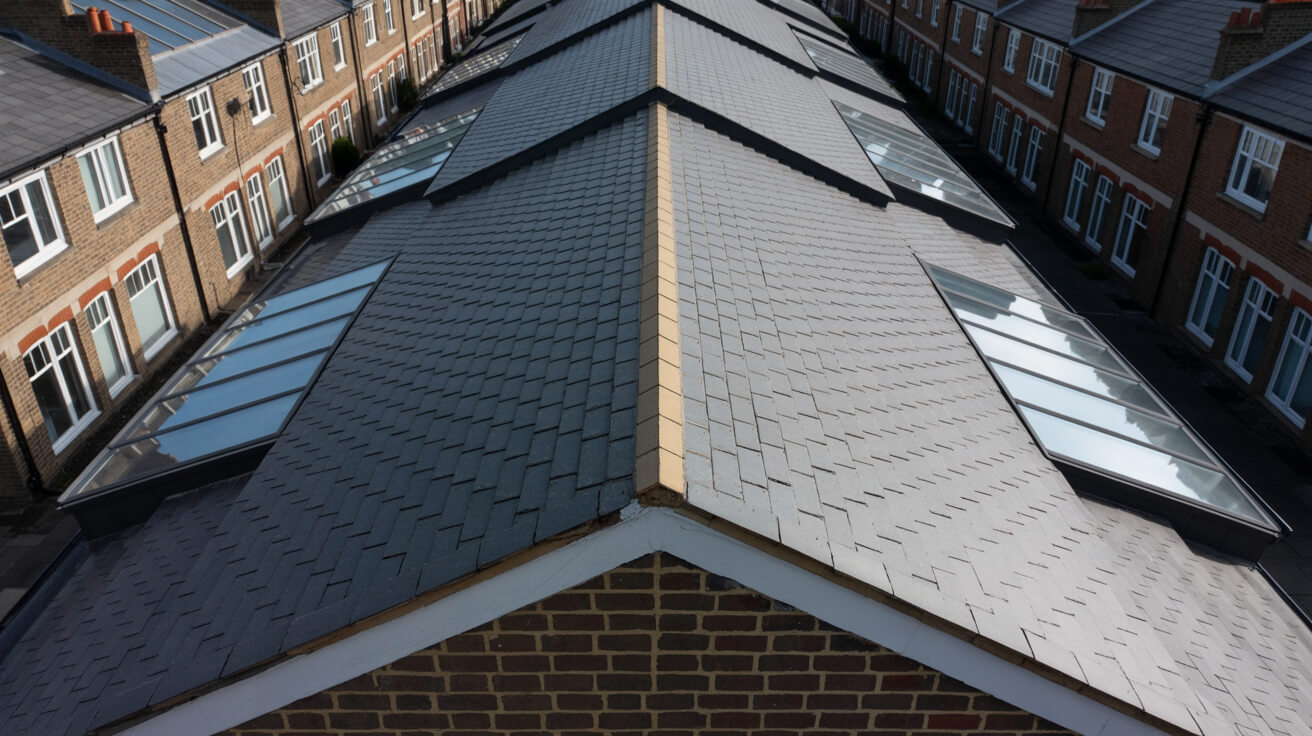
A thorough survey highlights existing issues, structural considerations, and upgrade opportunities, ensuring the best-fit solution is identified from the very beginning.
Transparent, itemised quotes detail costs, timelines, and materials—giving you complete clarity and confidence before work starts, with no hidden surprises.
Scaffolding, access solutions, and robust safety measures are put in place to safeguard both property and people throughout the project.
Skilled roofers complete the work using accredited materials and proven techniques, delivering durable, compliant results while keeping disruption to a minimum—whether for repairs, replacements, or new installations.
Each stage is inspected against manufacturer standards and Building Regulations, with photographic documentation provided for transparency and peace of mind.
Each stage is inspected against manufacturer standards and Building Regulations, with photographic documentation provided for transparency and peace of mind.
In a competitive roofing market, many providers look the same on paper. JG Leadwork and Roofing stands out through proven expertise, accredited methods, and specialist techniques. Our combination of traditional craftsmanship and modern technology makes us the safer, smarter choice across residential, commercial, industrial, and heritage projects.
In a competitive roofing market, many providers look the same on paper. JG Leadwork and Roofing stands out through proven expertise, accredited methods, and specialist techniques. Our combination of traditional craftsmanship and modern technology makes us the safer, smarter choice across residential, commercial, industrial, and heritage projects.
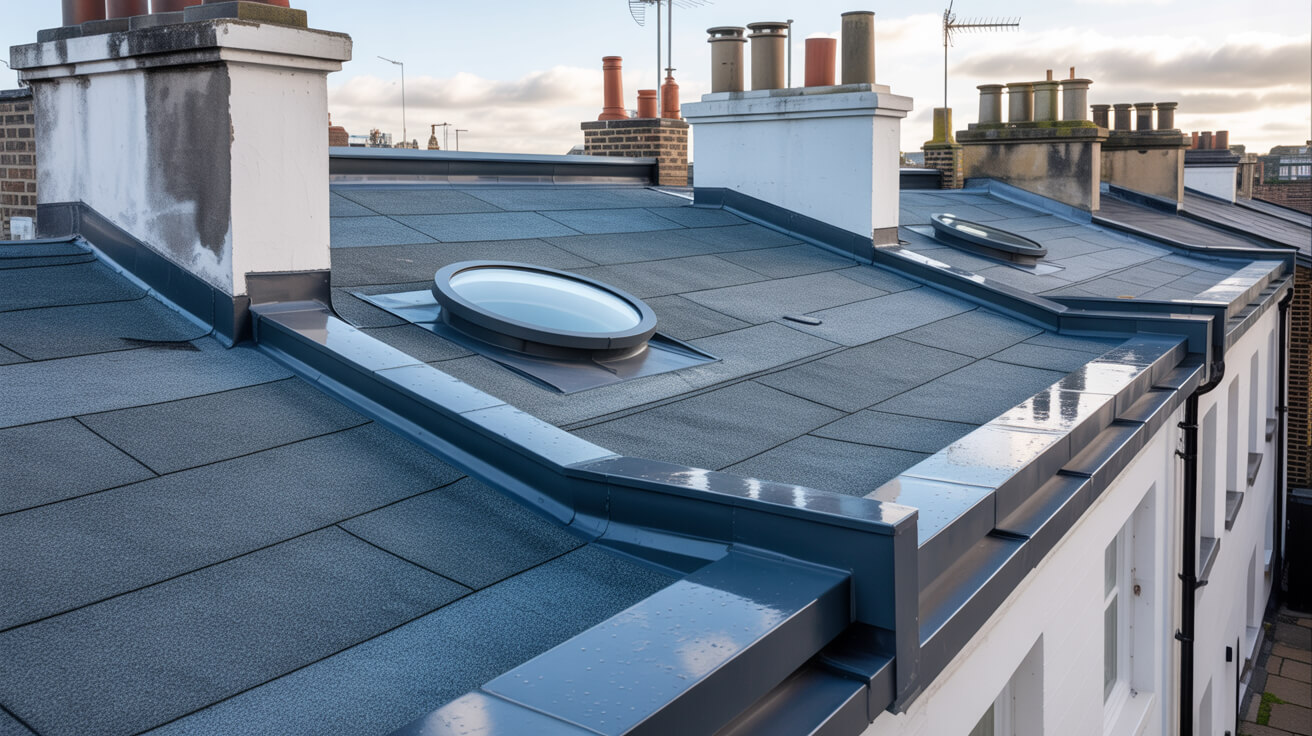
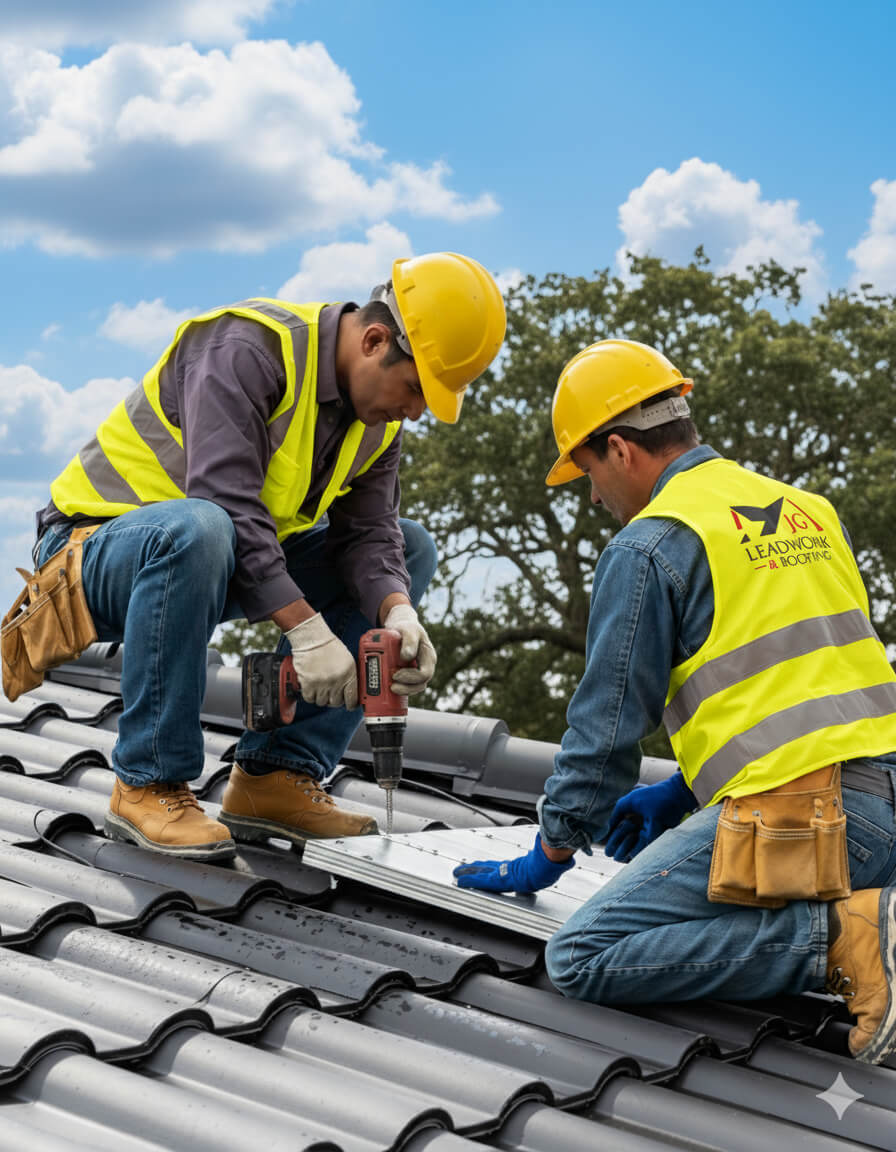
At JG Leadwork and Roofing, every project follows a structured QA process. Each stage—materials, installation, safety, and final sign-off—is measured against manufacturer specifications and UK Building Regulations to ensure durability, compliance, and warranty-backed performance across all roofing services.
Projects are only signed off once all QA checks are complete, giving clients confidence in long-term performance, structural safety, and insurance-backed peace of mind.
Every Thermal Roof Surveys project by JG Leadwork and Roofing is delivered in strict alignment with UK Building Regulations and recognised frameworks. This ensures structural safety, energy efficiency, durability, and protects warranties and insurance coverage across residential, commercial, industrial, and heritage properties.
Clients can be confident their project is completed legally, safely, and insurance-ready—delivering long-term performance, compliance assurance, and complete peace of mind.
Property owners often wonder about Thermal Roof Surveys—from costs and timescales to permissions. Below, you’ll find straightforward, trustworthy answers to the most frequent and practical queries.
Roof leaks after heavy rain are a persistent concern for property owners, facilities managers, and construction professionals in the UK. Prolonged or repeated water ingress risks damage to interior finishes, can undermine structural components, leads to escalating repair costs, and may complicate insurance claims. Recognising the key root causes means timely action, fewer surprises, and better asset protection. Below, each mechanism is unpacked in practical terms—how to spot it, what it means for your building, and which risks are most serious.
A deteriorated outer layer is one of the most common causes of leaks, whether the roof is flat or pitched. In the UK, membranes (such as felt, bitumen, or single-ply) endure constant freeze–thaw cycles, UV exposure, and physical stress from wind uplift. As membranes age:
On pitched roofs, cracked or slipped tiles/slates result from similar wear; corroded fixings and surface weathering let rain creep underneath, slowly soaking insulation and rafters. The end result is often rot, compromised insulation, and, in severe cases, structural instability.
Flashings are flexible or rigid strips (lead, zinc, or more modern composites) that seal where roofs meet walls, chimneys, or valleys—every major join is a potential leak site. Failure mechanisms include:
Inspection cues: Look for damp around chimney breasts, corners, or upstands; visible gaps in flashing; or patches of moss/lichen in valleys. Indoors, a musty odour in roof spaces or newly stained plaster after rainfall suggests an issue. If neglected, hidden moisture may rot roof timbers or attract wood-boring insects.
Design decisions and maintenance influence leak risks just as much as materials:
Condensation can look like a leak, with damp loft insulation and decorative mould, but source tracing is essential as the fixes differ.
A structured inspection combines visual tools, instrumentation, and sometimes intrusive checks:
| Root Cause | Typical Symptom | Risk if Ignored | Likely Remedial Action |
|---|---|---|---|
| Membrane/tile defect | Damp patches, streaks | Timber decay, mould | Replace failed materials |
| Flashing failure | Damp near junctions | Plaster/brick damage | Reseal or replace flashing |
| Ponding water | Blisters, surface cracks | Rapid membrane failure | Adjust falls, clear outlets |
| Poor insulation | Loft condensation | Rot, persistent damp | Upgrade insulation/vent |
Accurate diagnosis means the difference between targeted repairs and expensive guesswork. Early intervention helps protect property value and keeps occupants safe from the effects of water damage over another unpredictable British winter.
The cost of replacing a roof in London typically ranges between £120 and £200 per square metre, with total project costs often falling between £8,000 and over £40,000 depending on roof size, materials, structural complexity, and regulatory demands. For property owners and managers, these figures represent more than just a simple material swap; the process is shaped by legal regulations, insulation standards, specialist workmanship, and the nuances of working in a dense, historic city. A clear understanding of these cost drivers is essential for realistic budgeting and regulatory compliance. Here’s how the main factors break down.
Labour can easily make up half—or more—of the overall roof replacement cost in London. Projects in the capital often require specialised teams with proven skillsets, plus additional time for working safely on busy, tightly-spaced streets. Access can demand costly scaffolding, sometimes in the range of £2,000–£8,000, compounded by tight alleyways or formal street permits. Removal of existing roofing—especially heavy slates or hazardous waste—adds both complexity and extra charges, such as waste removal at £80–£150 per cubic metre. These logistics can shift a project’s final cost significantly above regional averages, especially on older terraced or multi-storey properties where every extra week of work equals substantial labour expense.
Material choice has a direct and sometimes dramatic impact on both upfront and long-term costs. Basic concrete tiles might run £40–£60/m², while natural slate or handmade clay tiles can top £110/m² for supply alone. UK law mandates that new or replacement roofs comply with Part L of the Building Regulations, meaning you must upgrade thermal insulation to specified U-values (the rate a material lets heat escape: for pitched roofs, 0.18 W/m²K or better). Achieving this often involves modern insulation boards and breather membranes, usually adding £20–£50/m².
Under BS 5534, which is the British Standard for slating and tiling, specifics such as fixings, battens, and underlays must handle wind loading and weather extremes, particularly relevant for London’s exposed sites. Non-compliance with these standards can mean failed inspections and further costs to retrofit. Investing in regulation-ready products up front reduces risk and future spend.
London’s position as both a historic and meteorologically challenging region brings external influences that can tip the budget. Conservation areas and listed properties may require premium, region-specific materials (for example, Welsh slate or traditional leadwork), and planners may restrict solar panels or roof lights. Dense urban settings also mean heavier-duty flashing and membrane systems to combat pollution, high winds, and condensation. In riverside districts, additional waterproofing or ventilation may be necessary due to humidity shifts or rapid temperature changes, affecting both material choices and specification costs. Obtaining planning approval or heritage consent can introduce fees—and administrative delay—that simply don’t exist for newer suburban buildings.
This table puts common London cost factors side by side to assist with early-stage decision-making:
| **Factor** | **Typical Range** | **Why It Matters** |
|---|---|---|
| Removal & disposal | £1,200 – £5,000 | Existing material type, volume |
| Scaffold & access | £2,000 – £8,000 | Site safety, space constraints |
| Tile or slate supply | £2,500 – £10,000+ | Material choice, aesthetics |
| Insulation upgrade | £1,800 – £7,000 | Required for **Part L** compliance |
| Labour installation | £2,500 – £10,000+ | Crew size, technical demands |
| Permissions/fees | £0 – £2,000+ | Conservation or listed property |
For robust budgeting, request fully itemised written quotes covering all labour, scaffold, disposal, and supply costs, while ensuring references to relevant building regulations. Expert contractors should clearly assess and document insulation upgrades (Part L compliance), mechanical fixing systems (to meet BS 5534), and any planning or conservation requirements. These factors not only determine what you pay—but the safety, efficiency, and legal standing of your new roof for years to come.
The duration of roof installation is shaped by the type of roof, property design, site access, and prevailing UK weather. For most homes and typical commercial sites, installation is usually completed in under a week, while larger or heritage projects may span several weeks. Understanding these timelines is essential for budgeting, scheduling trades, minimising operational disruption, and ensuring buildings stay protected, especially ahead of the winter or rainy months.
For property owners, landlords, facility managers, and heritage custodians, accurate timeline expectations support both compliance and forward planning. Installation schedules influence everything from temporary weatherproofing to when follow-on services—like electrical or interior works—can begin.
Timelines vary widely:
A typical installation moves from removing old materials, inspecting and repairing supporting structure, installing underlays and battens, through to fixing the main waterproof covering and final edge or ridge details. Some modern membranes or hot-applied systems can add days for curing or weather-dependent safety procedures.
Several factors beyond roof type influence schedule:
Staying proactive ensures your roof delivers the expected longevity:
Regular care affects the true life span and performance of every roof system:
| Material | Typical Lifespan | Inspection Frequency | Maintenance Requirements |
|---|---|---|---|
| Slate (natural) | 80–100 years | Every 5 years | Replace broken slates, check fixings |
| Clay/Concrete Tile | 50–75 years | Every 3 years | Replace cracked tiles, remove moss |
| Felt (BUR/Torch-on) | 10–20 years | Every 2 years | Patch tears, renew edges |
| Liquid-Applied | 25–40 years | Every 3 years | Inspect joints, apply recoats if required |
| EPDM (Rubber) | 20–30 years | Every 2 years | Debris removal, check seams |
| GRP (Fibreglass) | 20–40 years | Every 3 years | Examine for cracks, clean drainage |
| Metal Sheet | 30–50 years | Every 3–5 years | Check for loose fixings and early corrosion |
Life spans tend to be shorter for roofs in harsh climates (coastal exposure or tree cover), or if preventive maintenance is skipped. Attentive upkeep and prompt action on small faults reliably add years to any roof and help avoid disruptive, costly failures.
When arranging a thermal roof survey or major roofing work, getting cost clarity means more than checking the bottom line. For property owners, landlords, and businesses, the real calculation is about long-term reliability, proven compliance, and safeguarding yourself from future risk. Warranties and accreditations are more than box-ticking—they’re the financial safeguards that help you avoid expensive repair bills and compliance headaches down the line.
The cost of roof repairs or a full replacement is governed by four key factors: labour, materials, property type, and access complexity. Small repairs—fixing a leak or switching tiles—generally range from £250 to £1,200. By contrast, replacing a large commercial roof or one with specialist insulation routinely exceeds £15,000.
| Service Type | Typical Range (UK) | Key Influences |
|---|---|---|
| Roof Repair | £250 – £1,200 | Damage type, access, materials |
| Roof Replacement | £5,000 – £15,000+ | Size, structure, insulation, finish |
Additional costs may arise from out-of-hours work, specialist access, or regulatory permissions. Going for the lowest quote by default can be costly if it skips hidden problems or cuts compliance corners.
An insurance-backed warranty protects both materials and workmanship for a set period—commonly 10, 15, or 20 years. These warranties typically cover:
Warranties can sometimes transfer to new owners, benefiting resale value and lending confidence to buyers. They help you satisfy insurers and meet Part L compliance (energy efficiency) requirements—now a standard for most insurance policies and property transactions.
Hiring an accredited installer is the most reliable way to ensure compliance and warranty validity. Look for:
Accredited professionals follow mandatory procedures, use approved systems, and record every step—minimising the risk of mistakes that could void a warranty or leave you exposed to legal trouble. Trusted installers also make it easier to access insurance-backed cover in the first place.
Paying less upfront by covering rotten decking, skipping proper ventilation, or ignoring insulation standards rarely ends well. The most common—and expensive—results include:
Short-term savings at the quoting stage are usually wiped out by legal fees, denied claims, or serious roof damage. Reputable surveyors and accredited installers will highlight hidden risks and insist on compliance upgrades from day one—saving you from far bigger costs in the long run.