A Detailed Roof Survey Report is essential for protecting your property’s value, safety, and legal standing—preventing leaks, damp, and unnecessary energy loss before they spiral into costly problems. As trusted specialists serving London and the Home Counties, we handle every project with strict compliance, meticulous care, and a commitment to long-lasting performance.
With decades of experience and accreditations from Which Trusted Trader and CITB—plus the use of leading suppliers like Welsh Slate, ALM Lead, and Kemper—you can trust your asset is in safe hands. Book a free survey today and protect your property.

Ignoring roof problems risks leaks, damp, energy loss, and gradual structural damage—delaying action only drives up costs and exposure for any property owner.

Professional Detailed Roof Survey Reports resolve these risks—improving weather protection, boosting energy performance, and ensuring full compliance with building regulations. For homeowners, landlords, or business owners, proactive roof care is a secure investment that protects value, ensures peace of mind, and keeps your property running efficiently.
Our Detailed Roof Survey Reports cover installations, repairs, upgrades, and restorations for homes, businesses, and heritage properties. Every service is designed for long-term performance, regulatory compliance, and uses only premium materials from trusted brands. Every project is tailored to your building type, ensuring safety, durability, and value—delivered by experts who prioritise care and precision.
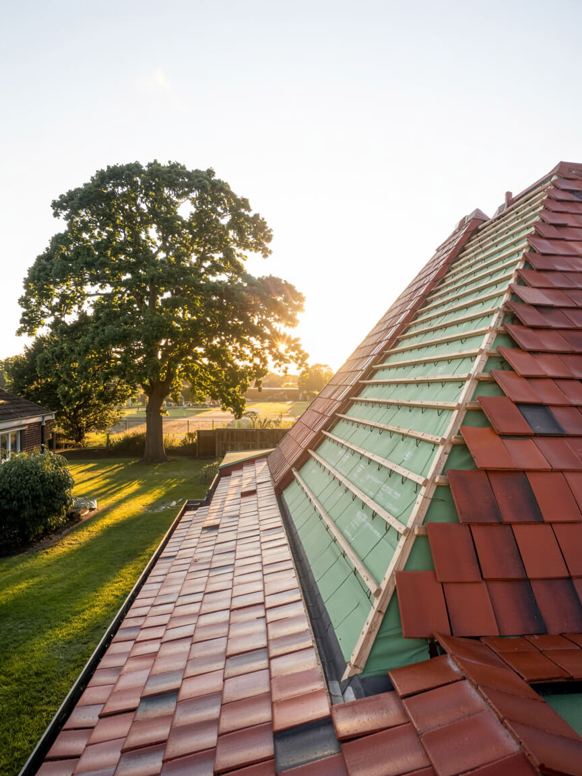
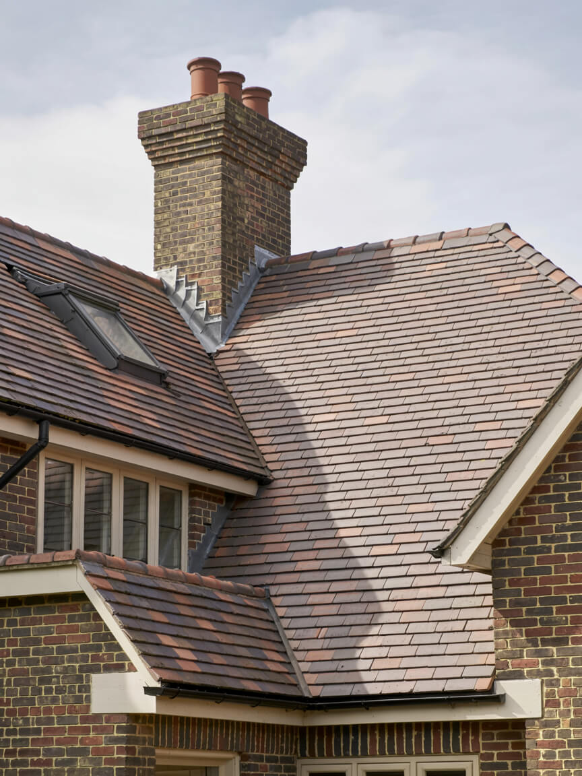
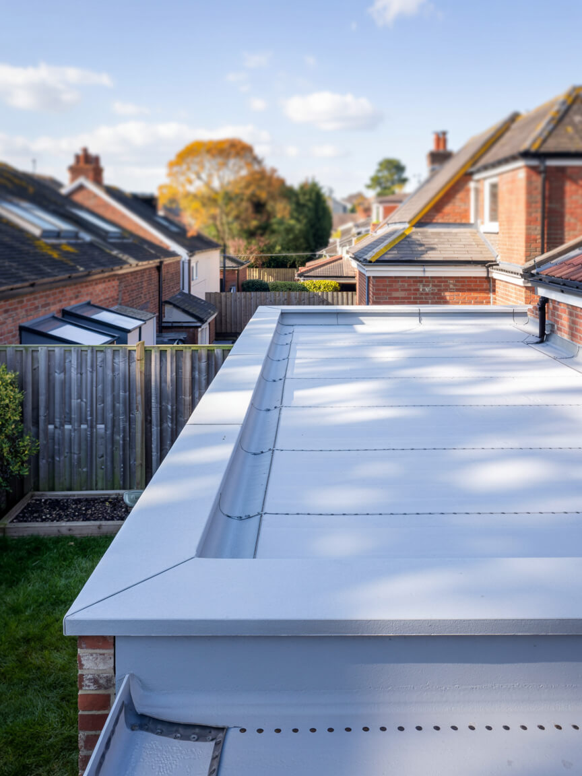
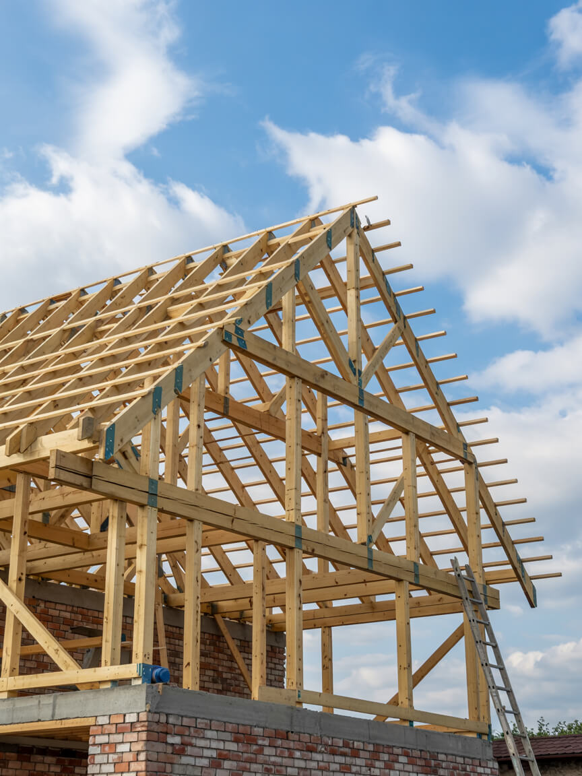
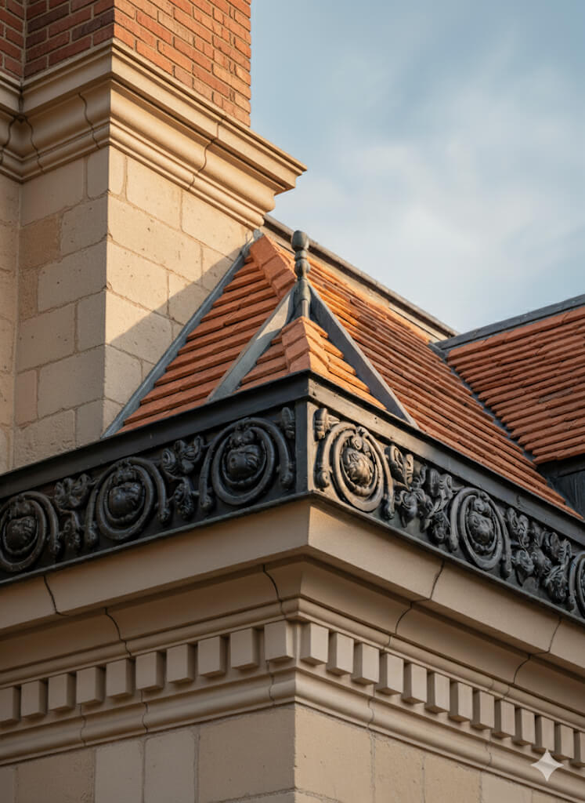
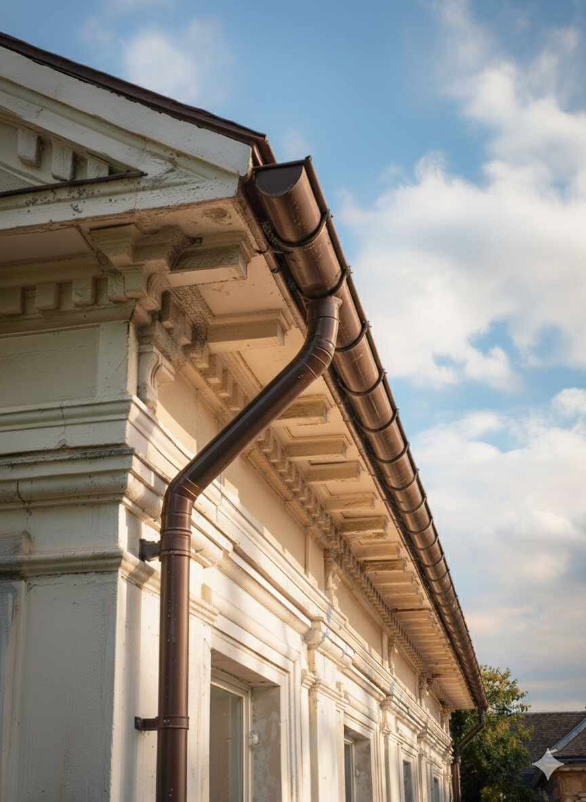
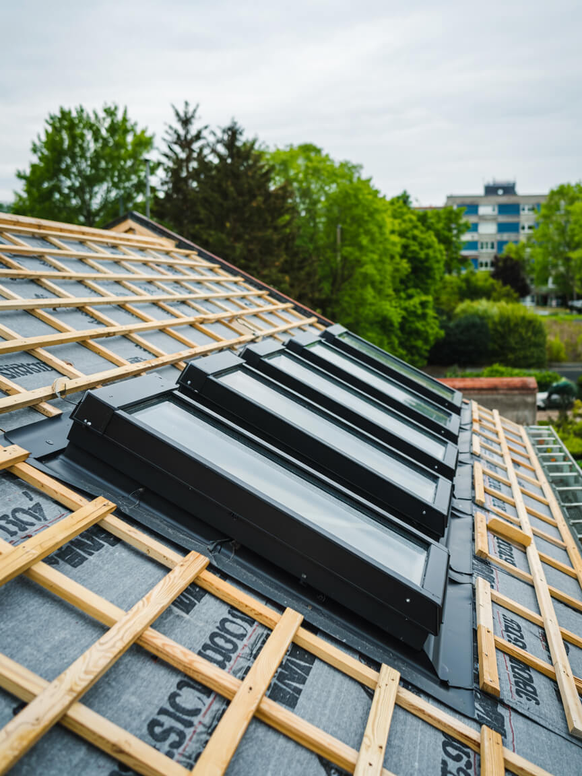
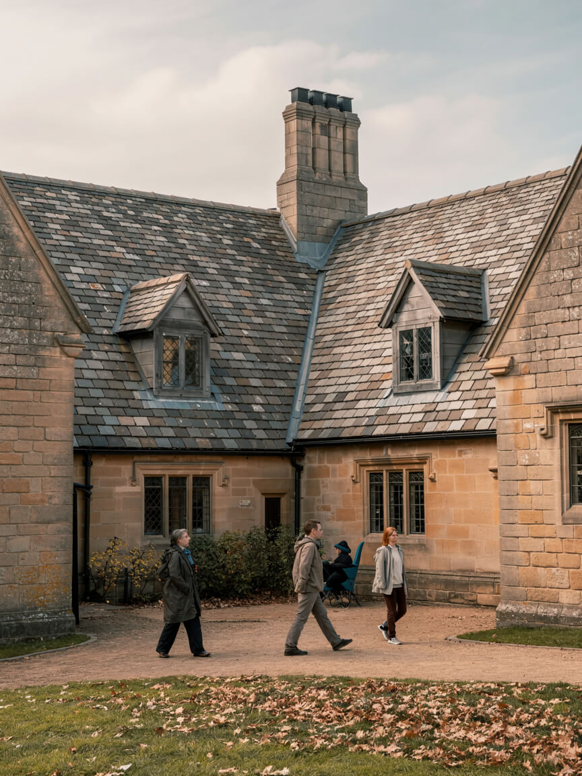
Every Detailed Roof Survey Reports project is adapted to property type, roof structure, and environmental demands. Tailoring ensures compliance with regulations, minimises disruption, and maximises long-term value. From homes and businesses to industrial sites and listed heritage buildings, our flexible approach guarantees roofing solutions that meet unique needs while delivering safety, efficiency, and reliability.
Homes, extensions, and listed buildings.
Offices, retail, schools, and hospitality.
Warehouses, factories, and logistics sites.
Every Detailed Roof Survey Reports project follows proven steps with quality materials. Whether a new installation, upgrade, or repair, each layer adds durability, safety, and efficiency—tailored to protect your property and meet regulatory standards.
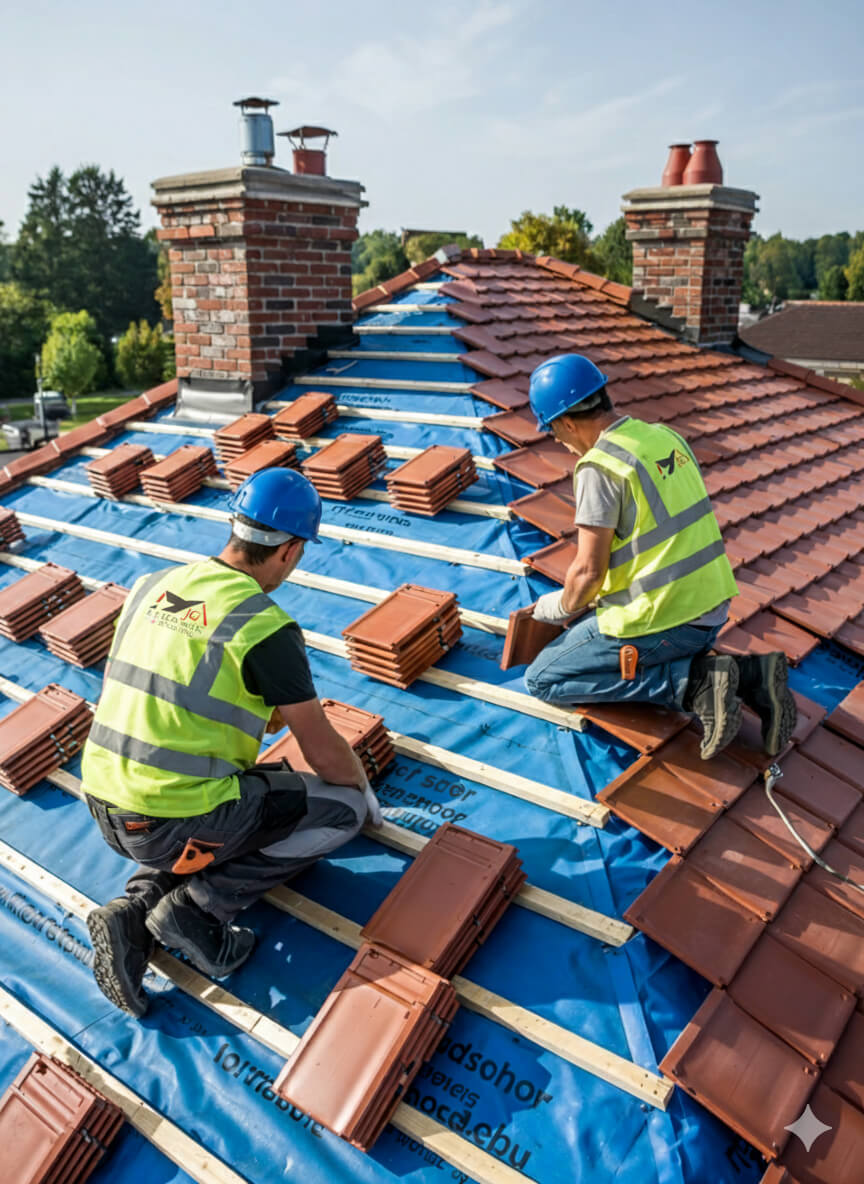
Get a free, no-obligation quote today.
Our experts are standing by to help you choose the perfect flat roofing solution.
⏱ Response within 24 hours guaranteed
Accredited by Which Trusted Trader, CITB, and approved by Kemper and Westwood, our team delivers safe, compliant, and warranty-protected Detailed Roof Survey Reports projects. These credentials mean guaranteed standards and long-term assurance—reinforced by the positive client reviews that consistently highlight quality, professionalism, and trust.


Complete reroofing. Living in Singapore at the time and T was super responsive and communicative.
Replacement of lead box gutter and new flashing to parapet wall. I had an excellent experience using James and the team. He was very prompt in all aspects of communication and completed a first class job. Really pleased.
James completed some repairs on our roof and replaced some of our pebble dash by the roof as well. He was very thorough and fixed everything. He kept us really informed by taking photos and showing us what he did and keeping us updated. It also went onto our neighbours roof and he did the same fo...
We had a leak in our bedroom and James fixed the roof for us to stop it from leaking. All the work came with a warranty. The work that was carried out was good. James and his team were polite, and did all the work quickly and without too much interruption to our day-to-day lives. Would recommend ...
J G Leadworks have repaired and replaced the roofs and gulleys over our warehouse and workshops which have meant both areas are now watertight
James and team were incredibly responsive to my request to look at a serious leak issue on my flat roof. They did a very thorough investigation and explained in detail the issue and gave a fair quote. They were quick to book in and complete the work and have checked in afterwards a few times to m...
James was quick to respond to the initial contact and was able to work around some time constraints I had. He explained what needed doing clearly and was happy to answer follow up questions. He took pictures to show each stage and I feel confident in the work that was done by James and the team. ...
JG Roofing were very easy to work with. Their quote was sensible and they stuck to that figure. They completed many repairs to my roof including, rebuilding a leaded gutter, reinforcing rotten rafters, rebuilding a long felted gutter and felting parapet walls, resurfacing and felting a flat roof,...
Planning and legal checks protect clients from costly errors, delays, and non-compliance, ensuring roofing projects meet regulatory and safety requirements.
Permission is typically required for listed properties, conservation areas, or major roof alterations. All projects must also satisfy Building Regulations, including Part A (structural safety) and Part L (energy efficiency), ensuring compliant and future-proofed installations.
Our team manages the full process, from initial surveys to legal guidance, preparing documentation, and liaising with local authorities where needed. Whether working on modern homes or heritage sites, we ensure every project is delivered legally, safely, and with minimal disruption—providing complete reassurance and peace of mind to property owners.

Every project unites skilled workmanship with rigorously tested materials.
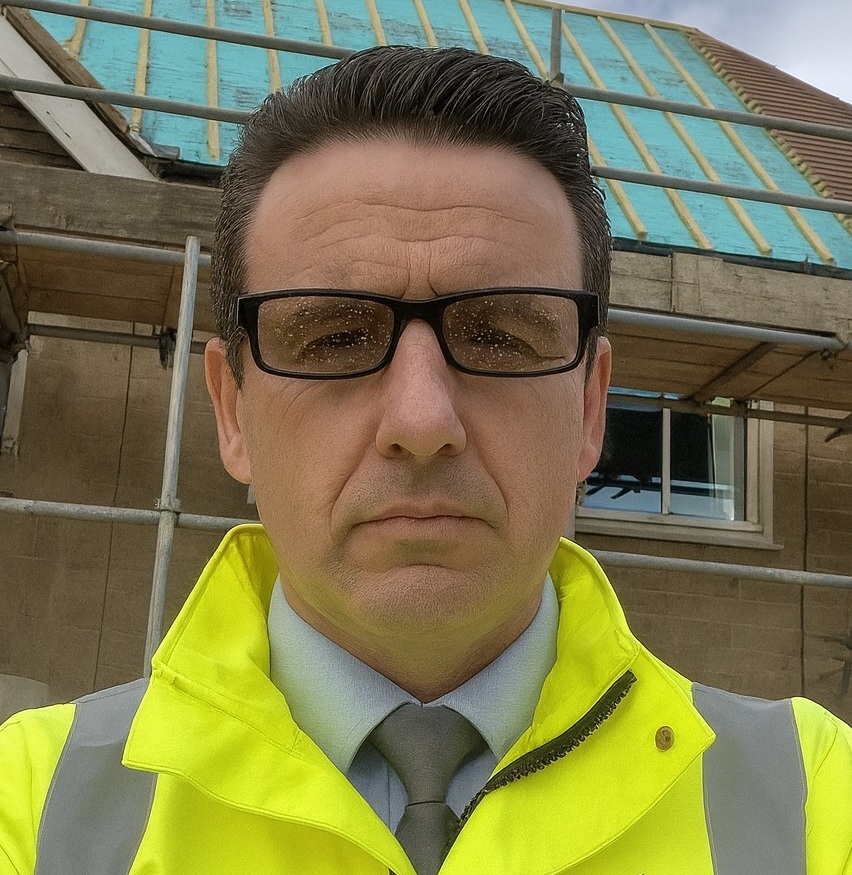
With 25 years of experience in lead sheet roofing, James is a trusted expert in heritage roofing, slate, and tiling. His knowledge of traditional methods, paired with modern compliance, makes him a go-to specialist for projects that demand both craftsmanship and durability.
Detailed Roof Survey Reports provides lasting protection, efficiency, and value, delivering durable, compliant roofing solutions that safeguard every type of property investment.
Selecting Detailed Roof Survey Reports involves balancing durability, budget, compliance, and aesthetics to secure the best-fit roofing solution for your property.
Why Clients Choose JG Leadwork and Roofing
With decades of trade experience, our teams understand the unique demands of London and Home Counties roofing. From heritage-listed properties to contemporary extensions, we adapt solutions to local regulations, weather conditions, and architectural styles with precision.
Accredited by Which Trusted Trader, CITB, and approved by Kemper, Westwood, IKO, ALM, and other leading suppliers.
These credentials guarantee safety, compliance, and access to manufacturer-backed warranties, giving clients peace of mind that their project meets the highest professional standards and benefits from warranty protection.
Our heritage projects use Welsh Slate and handmade clay tiles for authenticity, while leadwork is delivered to Lead Sheet Association (LSA) standards. Commercial installations employ Kemper and Westwood liquid systems for durability and efficiency. Each example demonstrates our reliability, blending traditional craftsmanship with modern performance.
Our workforce includes skilled roofers, heritage specialists, and safety-certified installers.
Every roofer holds NVQs, receives ongoing CPD training, and is qualified in both modern flat systems and traditional techniques, including slate and leadwork.
Team structure ensures projects run smoothly—surveyors identify needs, installers deliver with precision, and supervisors oversee compliance. This approach minimises disruption, accelerates timelines, and guarantees consistent quality across residential, commercial, and industrial roofing projects.
Every project is regulation-compliant, warranty-backed, and focused on long-term results.
Client testimonials and case studies confirm our track record, with projects praised for professionalism, durability, and customer support.
We go beyond installation with aftercare packages, maintenance support, and open communication at every stage. Property owners gain reassurance that JG Leadwork and Roofing stands behind its work. Book a free survey today and discover why homeowners, landlords, and businesses trust us with their roofing.

Get a free quote, rapid response, and expert service across London and the Home Counties. Contacting JG Leadwork and Roofing is your simple first step to dependable roofing solutions.
We source materials from leading suppliers including Supreme and IKO felt systems, Kemper, Westwood and Proteus liquid systems, Welsh Slate, handmade clay tiles, ALM Lead Mills, and Nicholson Air Track. These trusted brands guarantee durability, compliance, and warranty-backed performance across flat, pitched, heritage, and commercial roofing projects.
.
.
For homes, Detailed Roof Survey Reports safeguards comfort and enhances kerb appeal with durable, energy-efficient systems. Whether modern extensions or traditional pitched roofs, tailored solutions improve living standards and protect property value.
For businesses, Detailed Roof Survey Reports delivers cost-effective, large-scale installations with minimal disruption. Projects are planned around operations, with safety compliance, energy performance, and flexible scheduling built in—supporting offices, retail, schools, and industrial facilities with reliable, regulation-ready outcomes.
For heritage properties, Detailed Roof Survey Reports combines authentic materials such as Welsh slate, handmade clay tiles, and ALM lead with skilled conservation techniques. Listed building consent and conservation requirements are fully managed, ensuring traditional character is preserved while integrating modern weatherproofing. This careful balance provides long-term durability without compromising historic integrity or aesthetic value.
JG Leadwork and Roofing delivers Detailed Roof Survey Reports across housing, commercial, heritage, and public sectors. Every industry comes with unique requirements, from safety and compliance to efficiency and conservation. Our adaptability ensures projects are delivered with precision and professionalism—whether safeguarding homes, supporting business continuity, preserving history, or protecting critical public and healthcare facilities.
Durable roofing installed with minimal disruption, ensuring safe, regulation-compliant workspaces for staff and visitors.
High-standard, compliance-focused solutions protect community facilities while meeting strict safety and regulatory obligations.
Heavy-duty roofing tailored for wide spans, ventilation, and long-term maintenance efficiency.
Authentic materials and sensitive methods preserve historic character while adding modern protection.
Weatherproof systems that enhance kerb appeal and guarantee uninterrupted trading for outlets.
Tailored roofing improves guest comfort, safety, and ambience across hotels, restaurants, and venues.
Safe, durable systems designed for schools and universities with minimal learning disruption.
Specialist roofing solutions built for hygiene, safety, and regulatory compliance in medical environments.
Our team of NVQ-qualified roofers, LSTA-trained specialists, and health & safety-compliant professionals bring decades of combined experience. Every project is delivered with meticulous attention to detail, ensuring safe practices and consistent quality across flat, pitched, heritage, and commercial roofing disciplines.
Expertise includes heritage leadwork, slate and tile roofing, modern flat systems, and drone-assisted roof surveys. Ongoing CPD training ensures adaptability to both traditional craftsmanship and the latest innovations—giving clients confidence that every roof is built or repaired with proven skill and care.

A thorough survey highlights existing issues, structural considerations, and upgrade opportunities, ensuring the best-fit solution is identified from the very beginning.
Transparent, itemised quotes detail costs, timelines, and materials—giving you complete clarity and confidence before work starts, with no hidden surprises.
Scaffolding, access solutions, and robust safety measures are put in place to safeguard both property and people throughout the project.
Skilled roofers complete the work using accredited materials and proven techniques, delivering durable, compliant results while keeping disruption to a minimum—whether for repairs, replacements, or new installations.
Each stage is inspected against manufacturer standards and Building Regulations, with photographic documentation provided for transparency and peace of mind.
Each stage is inspected against manufacturer standards and Building Regulations, with photographic documentation provided for transparency and peace of mind.
In a competitive roofing market, many providers look the same on paper. JG Leadwork and Roofing stands out through proven expertise, accredited methods, and specialist techniques. Our combination of traditional craftsmanship and modern technology makes us the safer, smarter choice across residential, commercial, industrial, and heritage projects.
In a competitive roofing market, many providers look the same on paper. JG Leadwork and Roofing stands out through proven expertise, accredited methods, and specialist techniques. Our combination of traditional craftsmanship and modern technology makes us the safer, smarter choice across residential, commercial, industrial, and heritage projects.

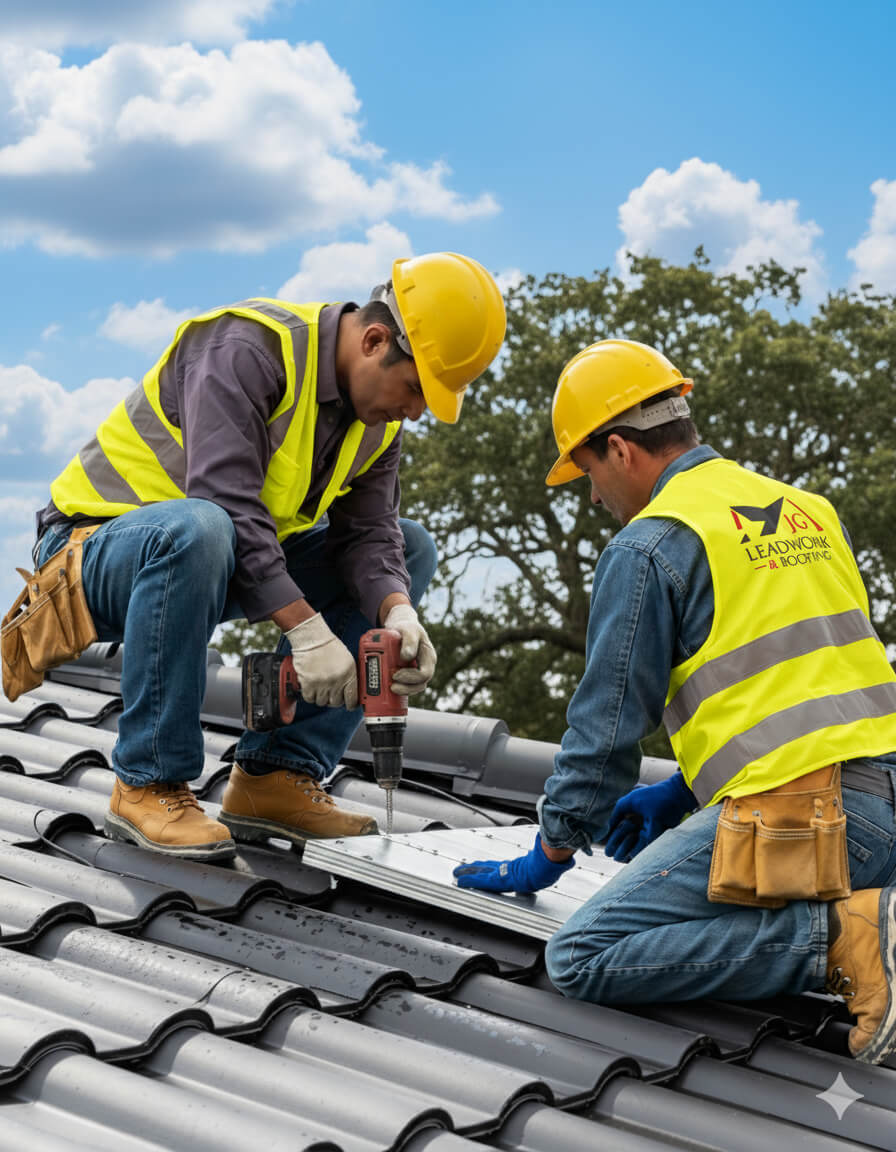
At JG Leadwork and Roofing, every project follows a structured QA process. Each stage—materials, installation, safety, and final sign-off—is measured against manufacturer specifications and UK Building Regulations to ensure durability, compliance, and warranty-backed performance across all roofing services.
Projects are only signed off once all QA checks are complete, giving clients confidence in long-term performance, structural safety, and insurance-backed peace of mind.
Every Detailed Roof Survey Reports project by JG Leadwork and Roofing is delivered in strict alignment with UK Building Regulations and recognised frameworks. This ensures structural safety, energy efficiency, durability, and protects warranties and insurance coverage across residential, commercial, industrial, and heritage properties.
Clients can be confident their project is completed legally, safely, and insurance-ready—delivering long-term performance, compliance assurance, and complete peace of mind.
Property owners often wonder about Detailed Roof Survey Reports—from costs and timescales to permissions. Below, you’ll find straightforward, trustworthy answers to the most frequent and practical queries.
Roof leaks following heavy rain are among the most disruptive and costly issues for property owners, managers, and developers. Left unaddressed, leaks not only damage interiors but also undermine insulation, electrical safety, and structural timber, raising long-term costs and often invalidating insurance if called “preventable.” Understanding the main causes can streamline diagnosis and prevent escalating damage. Below, the critical root causes are explained with clear inspection cues and UK context.
A common source of leaks is the breakdown of a roof’s waterproof layer—be that tiles, slates, felt, asphalt, or single-ply membranes. Over time, UV exposure, seasonal freeze–thaw cycles (where trapped water expands in frost), and weathering degrade material flexibility and create gaps or cracks. Typical symptoms include broken or slipped tiles/slates, visible blistering on flat-roof felt, or skin-deep cracks in asphalt. Once breached, these gaps allow water ingress that tracks behind the outer layer, soaking battens or insulation, and soon leads to ceiling stains and decay of timber rafters. Delaying replacement or patch repair is risky: tiles and slates in the UK average 40–60 years, while felt membranes may last just 15–20 years unless well-maintained.
The next major culprit is flashing—thin sheets of lead, zinc, or proprietary tape that seal vulnerable joints, chimneys, abutments, and roof edges. Heavy rain finds every weak point, exploiting torn or inadequately installed flashing. Failure is often due to age (lead can split or detach), mechanical impact, or thermal movement. Common visible cues include discoloured streaks beneath flashing, moss growth, or rust stains around metal details. Interior indicators are localised patches of damp—frequently with a musty smell—near chimney breasts or party walls. Unlike tiles, defective flashings can funnel a surprising volume of water into the loft or cavity, causing rot and even damaging historic plasterwork if left untreated. Inadequate mechanical fixing or a shortage of “laps” (overlap length) are frequent faults on older and DIY installations.
Heavy rain will probe not just construction flaws but also design weaknesses. On flat roofs, ponding—persistent standing water over 24 hours—can arise when insufficient “fall” (minimum recommended roof pitch is 1:40, as per BS6229) or sagging deck allows rain to collect. Even a shallow pond (10–15 mm) puts pressure on seams, encouraging slow seepage through minor defects. Inadequate or blocked roof drainage also hastens leaks.
Equally, many leaks believed to be “rain failures” are actually condensation. Poor ventilation or insulation—contravening Part L of UK Building Regulations—causes moist air trapped in roof spaces to condense, especially in winter, producing hidden damp or visible mould. Risk is greatest where warm interior air leaks past missing or compressed insulation, especially in roof valleys or the eaves area. Tell-tale signs include water beads on nails, rot in roof timbers, or surface blackening beneath underfelt.
Effective diagnosis of leak root causes requires both traditional skill and modern methods. Visual survey remains foundational: a trained eye looks for displaced tiles, failed laps, weathered flashings, water trails, and stained rafters. For concealed or flat-roof leaks, a moisture metre helps map the spread of damp in substrate layers. A drone survey allows rapid identification of inaccessible defects, such as slipped slates in high or awkward locations, while thermal imaging highlights “cold bridges” where moisture is evaporating through insulation. For persistent or ambiguous leaks, a borescope—a camera probe—may be inserted through a small hole to view the hidden build-up of water or rot without invasive opening-up. On complex flat roofs, a “core sample” extracts a plug to assess membrane, insulation, and timber condition in one go.
| Root Cause | Common Symptom | Escalation Risk | Indicative Remedy |
|---|---|---|---|
| Aged or cracked membrane | Ceiling stains, visible roof cracks | Timber rot, insulation loss | Local repair or partial renewal |
| Failed flashing | Damp near chimneys/walls, rust stains | Structural decay, plaster ruin | Re-fix or replace flashing |
| Standing water (ponding) | Pooling visible 24hrs+, surface blisters | Major leak, membrane failure | Improve falls, add drainage |
| Poor ventilation/insulation | Condensation, hidden mould, timber rot | Long-term decay, energy loss | Add vents, upgrade insulation |
Every symptom should be matched to observed weather patterns and recent storm events, as UK rainfall is increasingly extreme (with several regions exceeding 50mm in a single 24-hour period multiple times each winter). Regular inspections—at least every 3–5 years, or after major storms—make hidden leaks visible before they trigger spiralling costs or invalidate insurance.
The cost of slate roofing versus tile roofing in the UK is shaped by a combination of material choices, technical installation, regulatory requirements, and location-based factors. For property owners, developers, and contractors, understanding these variables helps ensure accurate budgeting and long-term value, especially when working within the guidance of Building Regulations like Part L (energy efficiency) and BS 5534 (roofing standards). Below, each major cost and compliance influence is explained with UK-specific context.
Slate is a natural material—typically quarried in Wales or imported from Spain—and is prized for its durability and appearance. Tile roofing (usually clay or concrete) benefits from mass manufacture and wider availability. Slate generally costs significantly more per square metre than concrete or clay tiles due to its natural scarcity, transport costs, and time-consuming production.
Why it matters: While slate often lasts 60–120 years, the higher upfront investment means budget constraints may lean decision-makers towards tiles, which—while less expensive—offer a shorter lifespan (typically 35–60 years). Material choice also shapes the overall look and perceived value of the property.
BS 5534 sets out British standards for slating and tiling, covering methods like fixing patterns and minimum overlaps. Installing slates is highly skilled work—each piece must be individually cut and fixed, making the process slower and more labour-intensive. Specialist contractors are required, and labour rates are higher.
By comparison, fitting roof tiles (especially concrete interlocking types) is faster, often requiring less technical skill and fewer specialist tools. This reduces labour costs and minimises scaffolding time.
Why it matters: Labour may account for over half the total roofing cost. Prolonged installation, complex flashing, or period detailing increase expenses, especially with slate.
All domestic re-roofing work must comply with Part L of the Building Regulations, which governs energy efficiency and sets insulation standards—measured by U-value (how much heat passes through, W/m²·K). For pitched roofs, the target U-value is ≤ 0.16 W/m²·K.
Integrating sufficient insulation under slate can be complicated, particularly on historic or unventilated roofs. Clay and concrete tiles often accommodate modern insulation systems more easily, streamlining compliance and reducing risk of condensation or non-compliance.
Why it matters: Non-compliance with Part L or BS 5534 can lead to failed inspections and unexpected rework, especially relevant in conservation or listed building projects.
Location directly shapes both cost and specification. In London and other major cities, higher labour rates, demand, and property values elevate project costs. Conservation areas or listed building sites may demand natural slate and authentic detailing, driving up both materials and the need for specialist installation.
Local climate matters as well: coastal or exposed sites may require denser, thicker slate to withstand wind and rain per BS 5534, while rural properties may have more flexibility to use concrete or clay tiles.
Why it matters: Planning policy can override budget choices—if local rules stipulate natural slate, property owners have little room for cost-saving alternatives.
| Factor | Slate | Tile | Why it Matters |
|---|---|---|---|
| Material Supply (£/m²) | £20–£70 (natural, imported) | £10–£25 (clay/concrete, mass produced) | Impacts upfront costs |
| Labour (£/m²) | £80–£130 (specialist, slow) | £40–£80 (generic, faster) | Shapes total project spend |
| Regulatory Burden | Higher in heritage/period settings | Lower, unless conservation area | Triggers permissions, specialist skills needed |
| Insulation (Part L) | More complex to integrate | Usually easier with modern systems | Simplifies compliance, can lower risk |
Assess the building’s heritage status, design needs, and regulatory exposure before choosing between slate and tile. The most cost-effective roof isn’t always the cheapest upfront—it’s the one that meets lifespan, compliance, and planning requirements for your property setting in the UK.
The duration of a new roof installation can range from a single day to several weeks, depending on the roof type, property complexity, and weather. For most homes and commercial sites in the UK, replacing an average-sized pitched roof with tiles or slates usually takes between 3 and 7 working days. Flat roofs, especially on smaller extensions or garages, are often completed in 1–3 days. However, heritage or listed properties, large commercial buildings, or roofs with complex features—such as intricate leadwork or dormers—require longer to ensure the work meets both modern standards and specialist conservation requirements.
Understanding roof installation timelines is essential for planning building use, minimising tenant disruption, and safeguarding against unexpected costs. For homeowners, this might mean temporary loss of access or noise; for landlords or facility managers, proactively coordinating works around business operations or tenancy schedules is critical.
Each roof installation follows distinct stages, with the timeline determined by the roof’s style and materials:
For heritage or listed buildings, or where lime mortars and hand-cut slates are used, additional drying and curing times can extend the schedule significantly.
Several property-related factors inevitably impact execution speed for roof installation in the UK:
Once the roof is installed, proactive care is fundamental for long-term performance:
Spotting broken tiles, early membrane splits, or moss and algae build-up—and intervening early—prevents far bigger repair bills down the line.
The expected service life and care needs differ significantly based on material:
| Material | Typical Lifespan | Inspection Frequency | Maintenance Needs |
|---|---|---|---|
| Slate | 80–100 years | Every 5 years | Minimal; replace broken slates promptly |
| Clay Tile | 50–75 years | Every 3–4 years | Check for cracks/displacement; clean moss |
| Concrete Tile | 40–60 years | Every 3–4 years | Monitor for spalling or erosion |
| Felt (Flat) | 10–20 years | Every 2 years | Seal laps, patch blisters early |
| EPDM (Rubber) | 25–40 years | Every 3 years | Inspect joints; re-adhere if lifting |
| Liquid Systems | 20–40 years | Every 2–3 years | Recoat if thinning; check for UV damage |
| Leadwork | 60–100+ years | Every 10 years | Check for splits at thermal joints |
Scheduled maintenance and prompt repair of minor faults is what turns a decades-long roof lifespan from theory into reality—especially in the UK’s challenging weather.
The cost to inspect, repair, or fully replace a roof varies considerably, but skipping thorough assessment or proper warranties can end up costing you far more—often in hidden ways that only emerge when it’s too late. For homeowners, transparent pricing provides peace of mind. Landlords rely on cost predictability for budgeting and insurance, while commercial property managers depend on warranty-backed work to lower long-term risk and operational disruption. By understanding what drives costs, the role of warranties, and why an accredited installer matters, you’re better prepared to make decisions that protect your property and finances.
Several factors determine the price of any roof work: size and complexity of the area, chosen materials, property type, and structural condition. Smaller repairs may cost as little as £250, but if underlying issues remain unnoticed, costs for more extensive intervention can escalate rapidly. Full roof replacement is a significant capital investment—often essential if leaks, rotten timbers, or inadequate insulation aren’t addressed early.
| Service Type | Typical Range (UK) | Key Influences |
|---|---|---|
| Roof Repair | £250 – £1,200 | Damage type, access, materials |
| Roof Replacement | £5,000 – £15,000+ | Size, structure, insulation, finish |
Spotting issues through a detailed survey can mean investing £250 now to avoid a £10,000 repair bill in future. Specialist roofs—flat, commercial sites, or heritage properties—tend to attract extra survey and repair costs because of access challenges and stricter regulatory standards.
A solid insurance-backed warranty is essential—typically protecting both materials (tiles, membranes, leadwork) and workmanship for 10–20 years. This means that if defects arise due to subpar installation or faulty products, you’re covered financially rather than out of pocket. Good warranties will also factor in compliance with Building Regulations, particularly Part L compliance for energy efficiency and proper insulation standards.
For sellers or those seeking to insure a property, a transferable warranty is fast becoming a must-have. It reassures future buyers, unlocks smoother insurance claim processes, and certifies that work has been done to the appropriate professional standard.
An accredited installer is key to both securing the longest warranties and ensuring compliance. Credentials like recognised NVQs, CITB training, or registration with schemes such as Which? Trusted Trader demonstrate that a roofer is up to date with best practices, is eligible for manufacturer-backed guarantees, and is competent to deliver compliant, durable work.
Only accredited professionals can ensure strict adherence to Building Regulations, proper installation of components (such as insulation and flashing), and supply the correct compliance paperwork to satisfy inspectors, mortgage providers, or insurance assessors. Their expertise lowers the odds of failed inspections or unexpected costs later.
Trying to save money through shortcuts—re-covering existing roofs without renewing decayed decking, skipping insulation or ventilation upgrades—ends up being a false economy. Missed steps can lead to structural decay, unseen rot, and major energy inefficiencies. Insurers may later refuse claims if proper compliance and documentation are lacking, exposing you to the full financial burden of future repairs.
Common shortcuts that increase long-term risk include:
What seems like a minor initial saving can cause serious financial loss—through unexpected repairs, lower property value, or even complications during sale or refinancing. Engaging a thorough survey, an accredited installer, and securing an insurance-backed warranty is the safest route to protect your property investment.